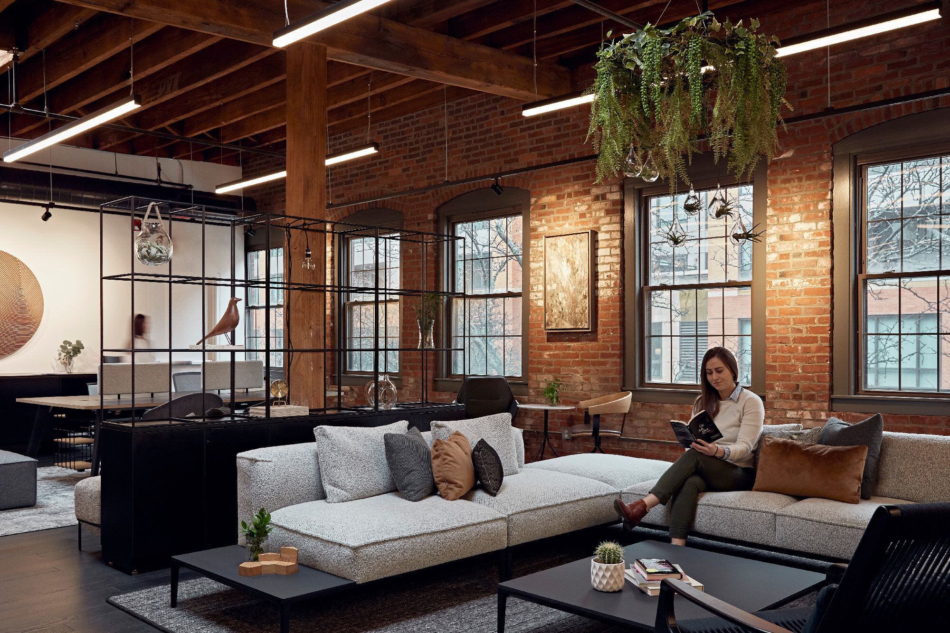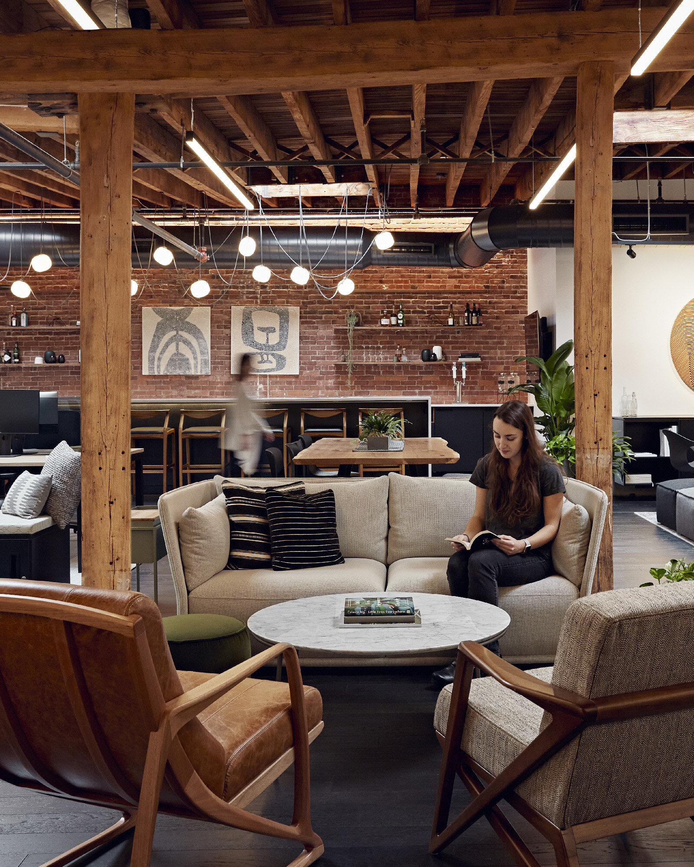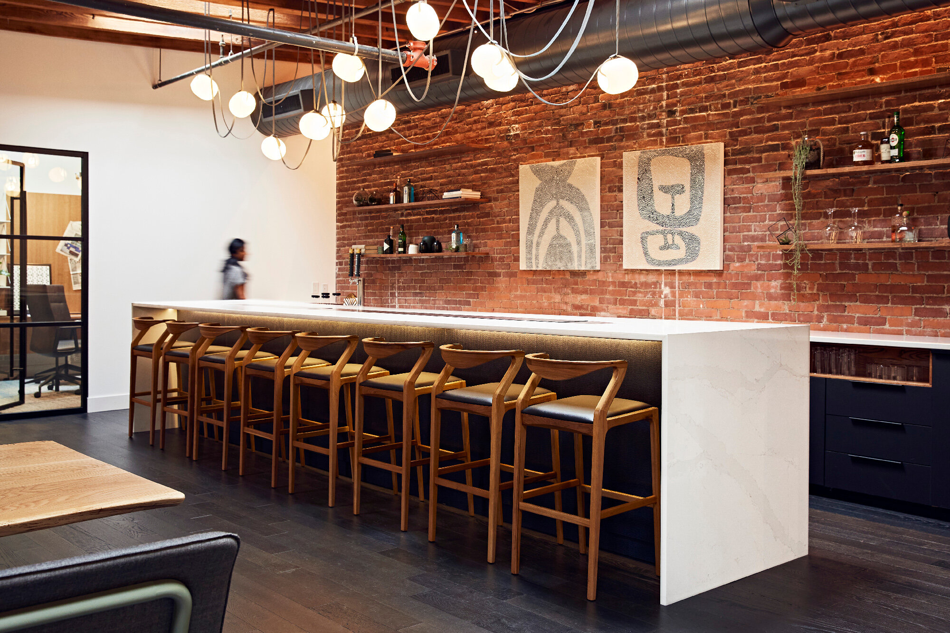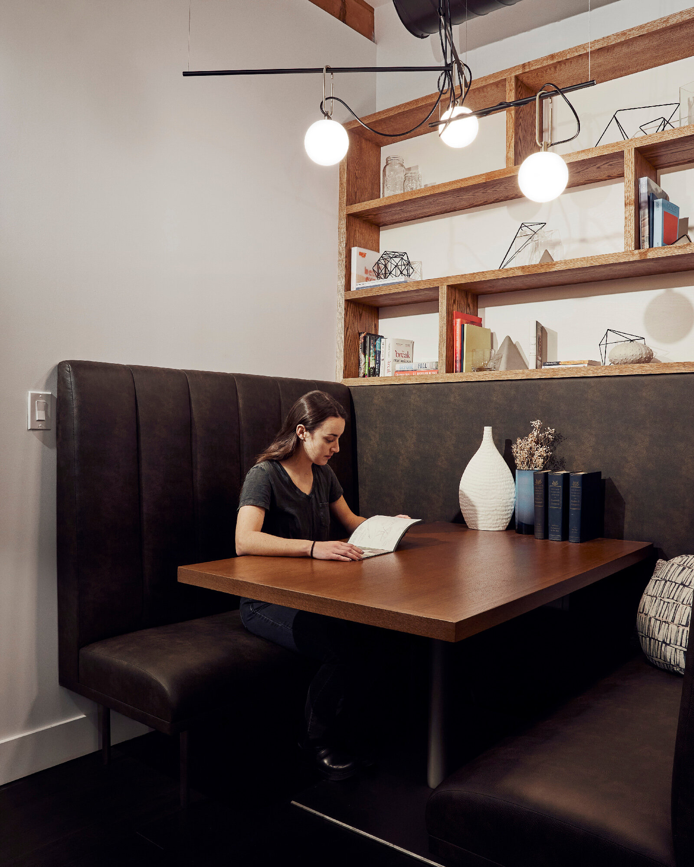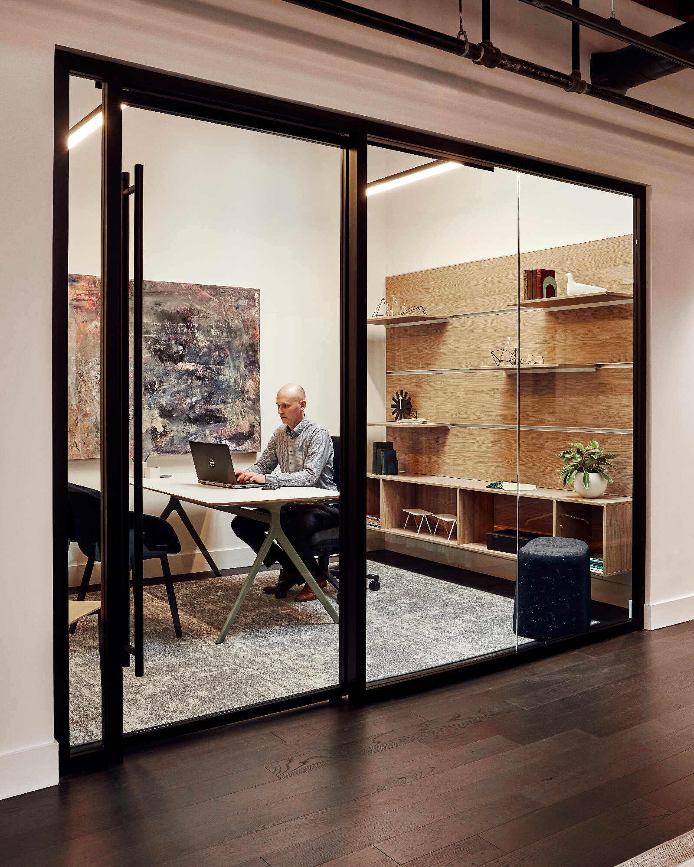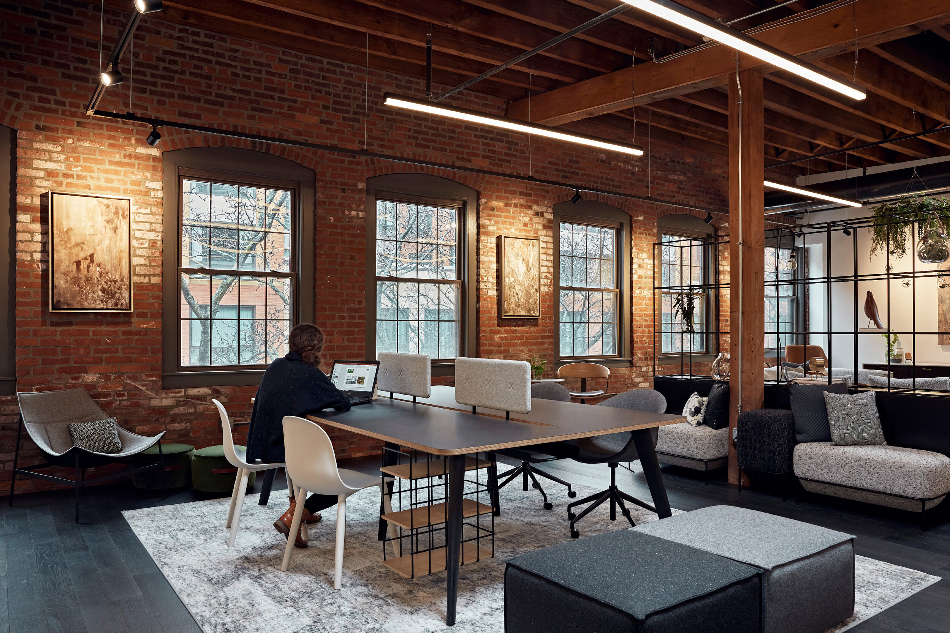The Loft at Workflow
In 2019 Workflow unveiled the Loft, an expansion of its multi-level showroom located in Boston’s West End. The 7,000 square foot space has an warm and inviting feel that celebrates its historic brick and beam structure, complimented by a variety of modern furnishings and a depth of material textures throughout the space. Designed by Workflow’s in-house design team, the space showcases over 50 different manufacturers' products as well as custom millwork, wall materials and artwork; highlighting Workflow's ability to curate tailored solutions for clients seeking a unique and varied style of furniture for their spaces and workplaces.
Details
Sector: Workplace, Hospitality
Client: Workflow
Location: Boston, MA
Design Firm: Workflow
Partners: ERDL, Montisa, Black Crow Artwork: Sloan Conners, Sarah Springer, Michael Frase
Photographer: Cody O'Loughlin
Products
Allermuir
Andreu World
Bisley
Byrne
ECA
ERDL
HBF Textiles
Inscape
JSI
Keilhauer
Martin Brattrud
Matthew Shober Artisan Works
Montisa
Offect
RBW
Segis
Senator
Sossego
Stark
Vermont Farm Table
Vitra
Watson

