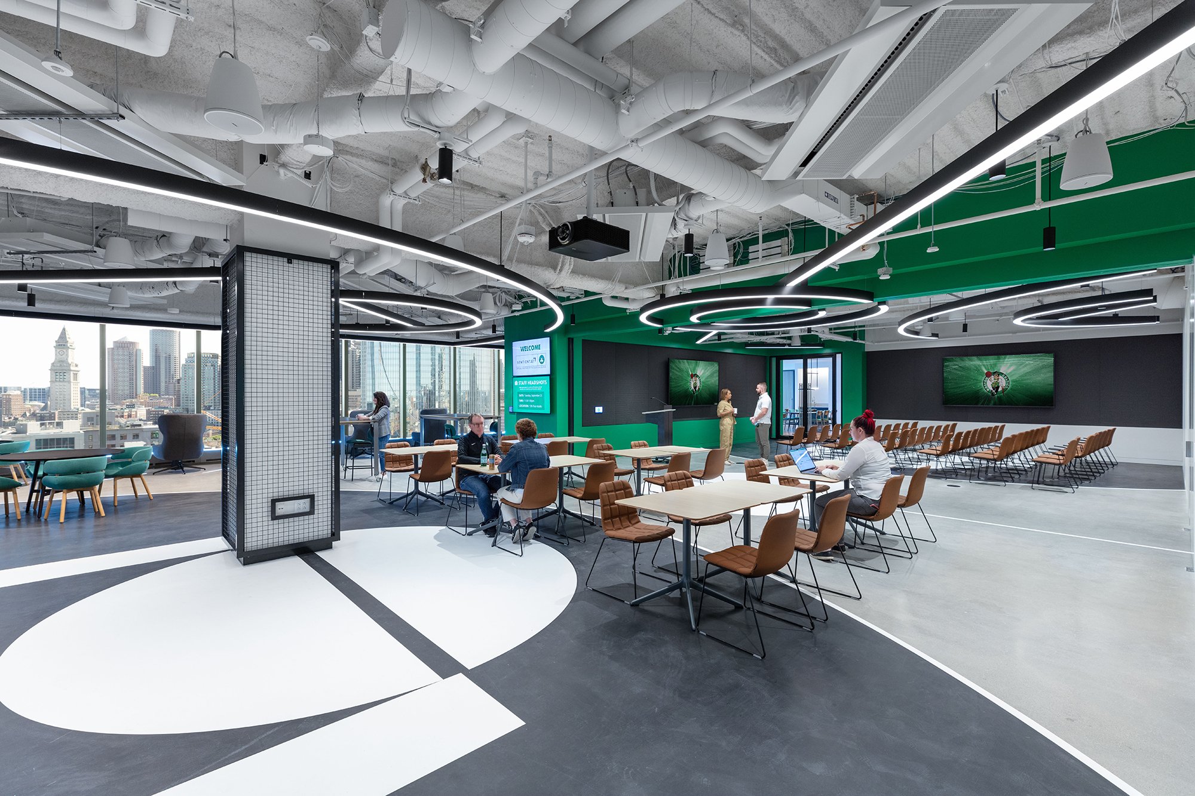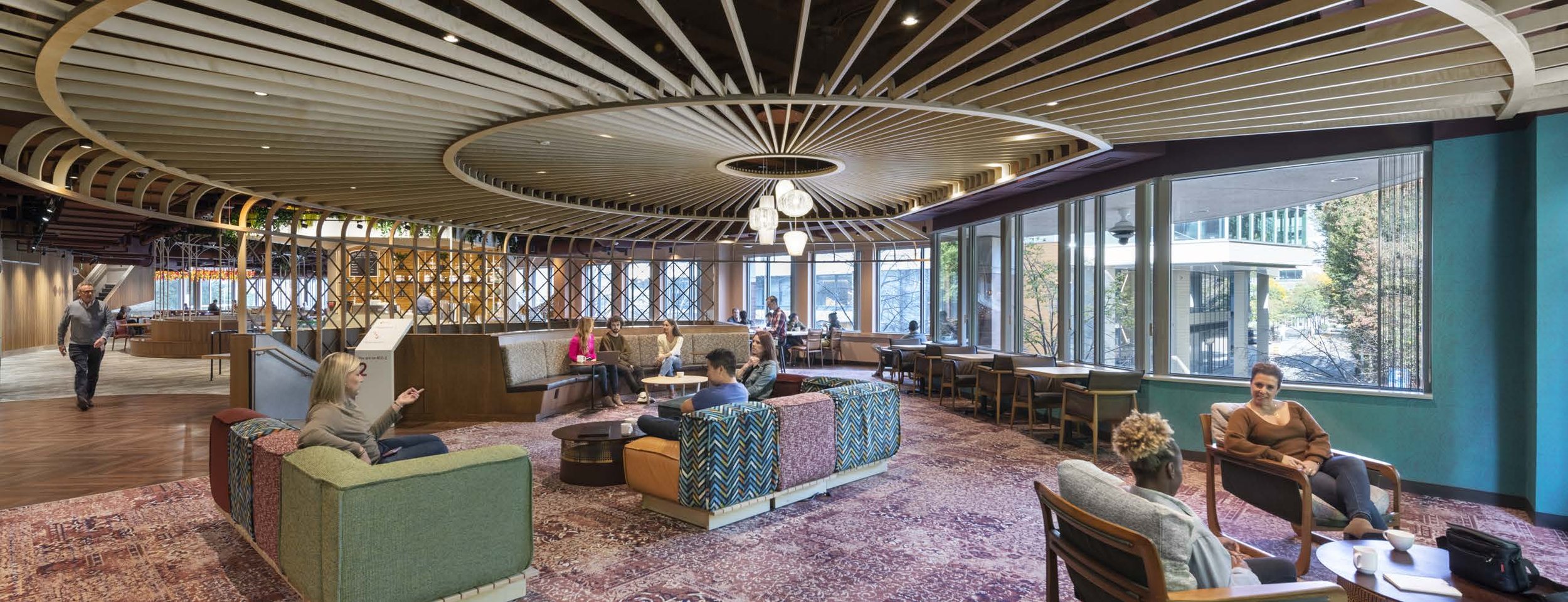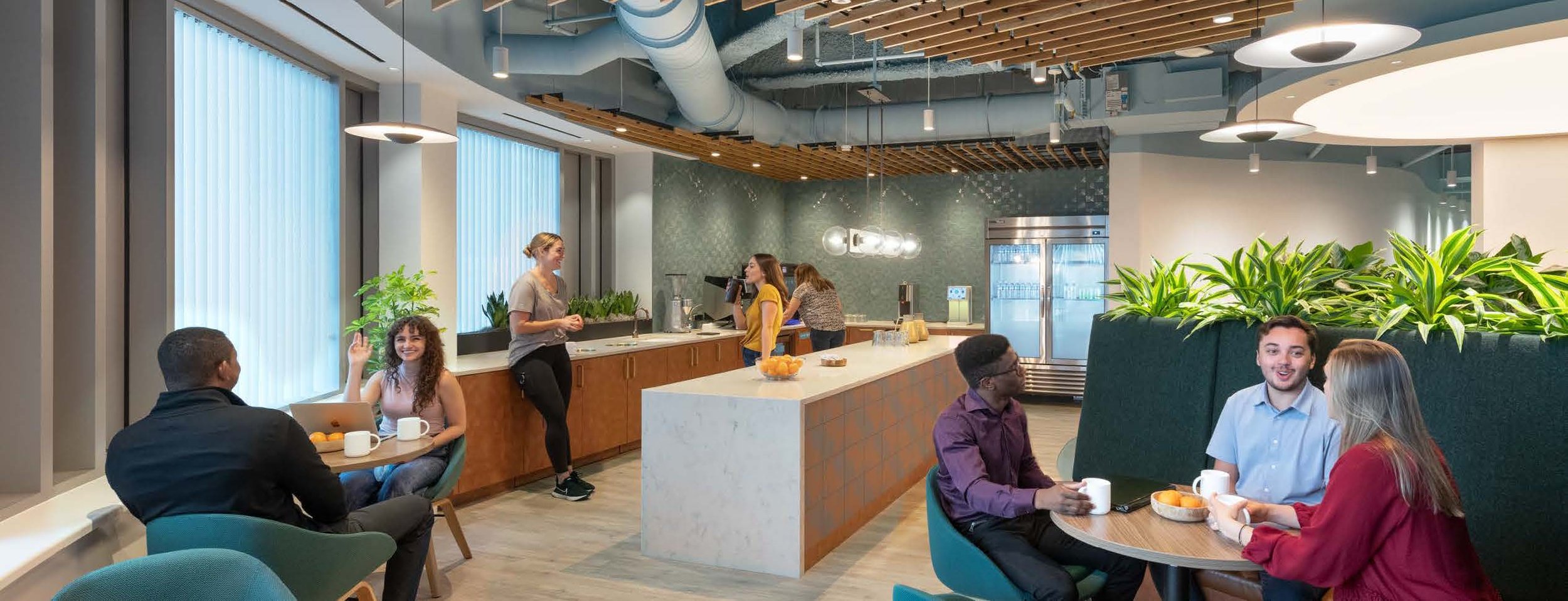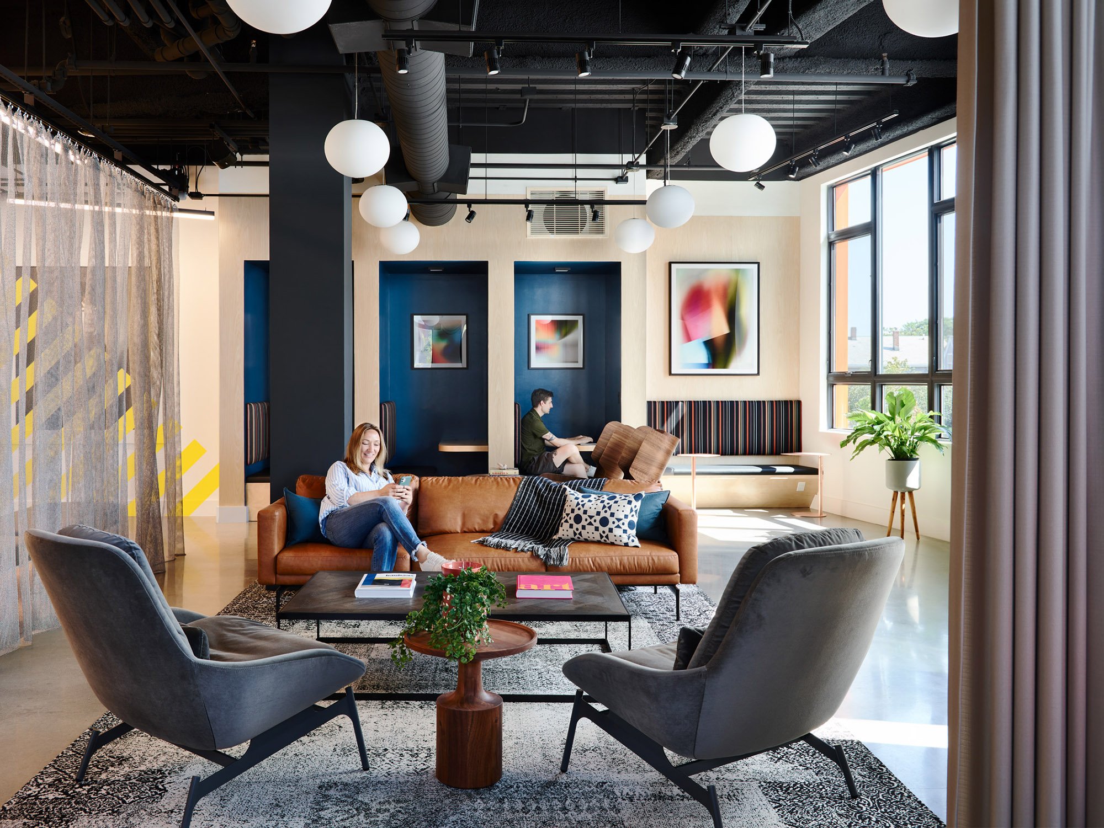Bergmeyer, Workflow and Gilbane partnered on this extensive renovation project of one of Boston’s premiere office buildings in Boston’s Back Bay.
Read MoreWorkflow’s team collaborated with Utile to complete this exciting new Innovation Center for Boston High School. The 36,000 square foot space sup-ports the entrepreneurship and work based learning program for teens.
Read MoreThe Workflow team worked with design firm, Joe the Architect over several months to select furnishings that aligned with the interior design of the space and met the needs of the client in terms of flexibility and durability.
Read MoreWorkflow worked alongside the design team for Two Seaport East to deliver a highly bespoke furniture and accessory package for this high-end lobby renovation.
Read MoreThe Workflow team worked with Gensler Boston to furnish the Boston Celtics’ new headquarters at The Hub on Causeway.
Read MoreFor many years, the Workflow team has worked closely with Draft Kings to provide furniture for office spaces throughout the US. Draft Kings recently took on a new endeavor with their Sportsbooks venues and turned to the Workflow Team to assist with the furniture procurement.
Read MoreWorkflow collaborated closely with RoDe Architects to bring their creative and eclectic design for this vibrant technology company's cafe to life. The space serves as a central hub for employees to gather, socialize, eat and work.
Read MoreWorkflow’s design team consulted closely with Perkins + Will and the client's Project Executive and management teams to outfit a new office location spanning 150,000 square feet across several floors in Cambridge, MA.
Read MoreWorkflow consulted to provide a comprehensive FF&E package including indoor and outdoor furniture, accessories and architectural accents throughout this exciting new multi-unit residential project located in Boston, MA.
Read MoreThe design team at RODE Architects contracted Workflow to assist in furnishing the first of 3 new restaurants by chef Will Gilson opening at Cambridge Crossing. The eclectic and colorful space was accented by durable and comfortable furnishings from a variety of our hospitality brand offerings.
Read MoreWorkflow collaborated with SGA to provide FF&E consulting and procurement services for Two Drydock, a newly completed mixed use building in Boston’s seaport. The project scope involved furnishing multiple public environments including a lobby, outdoor roof deck, and a variety of shared amenity spaces.
Read MoreWorkflow’s design team worked with Bergmeyer over several years to refresh a large beverage company’s headquarters located in Boston’s bustling seaport district. Over a series of phases, Workflow assisted in the selection of furniture and procurement for a variety of spaces including a reception area, employee lounges, conference rooms and cafés.
Read MoreAfter working with DraftKings on several fast track projects since 2014, Workflow was engaged to work with IA on their new 100,000 square foot headquarters in 2019.
Read More













